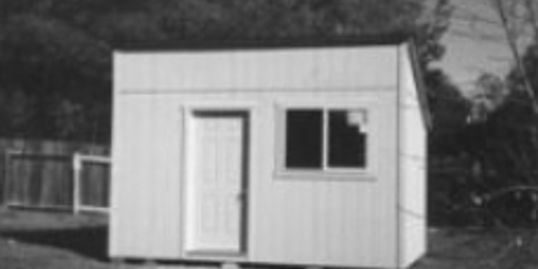Welcome to Murray Sheds
Lean-To

Gable Shed - Standard
Example - 8' x 12'
Roof slopes one direction
Available in Tall and Standard height
Wood Sheds Include:
Roof: Every roof is constructed with 2x4 trusses sheeted with 1/2" exterior sheeting and covered with a 20-year-fiberglass shingle.
Siding: We use Duratemp siding. It is hardboard faced plywood that does not crack, split, or delaminate like t-1-11 often does. Duratemp comes with a 25-year manufacturers warranty.
Framing: Our walls are framed with 2x4 kiln-dried studs, spaced 16" apart. We DO NOT cut corners and space studs 24" or 48" apart.
Doors: Every storage unit comes with our standard 4x6 door. We frame our doors with five 2x4 braces, and support it with three 6" T-hinges.
Flooring: We use 3/4" tongue-in-groove sheeting. It will handle just about anything you can put on it.
Wood Shed - Pricing | Wood Shed - Terms | Wood Shed - Options
_________________________________________________
______________________________________________
________________________________________________